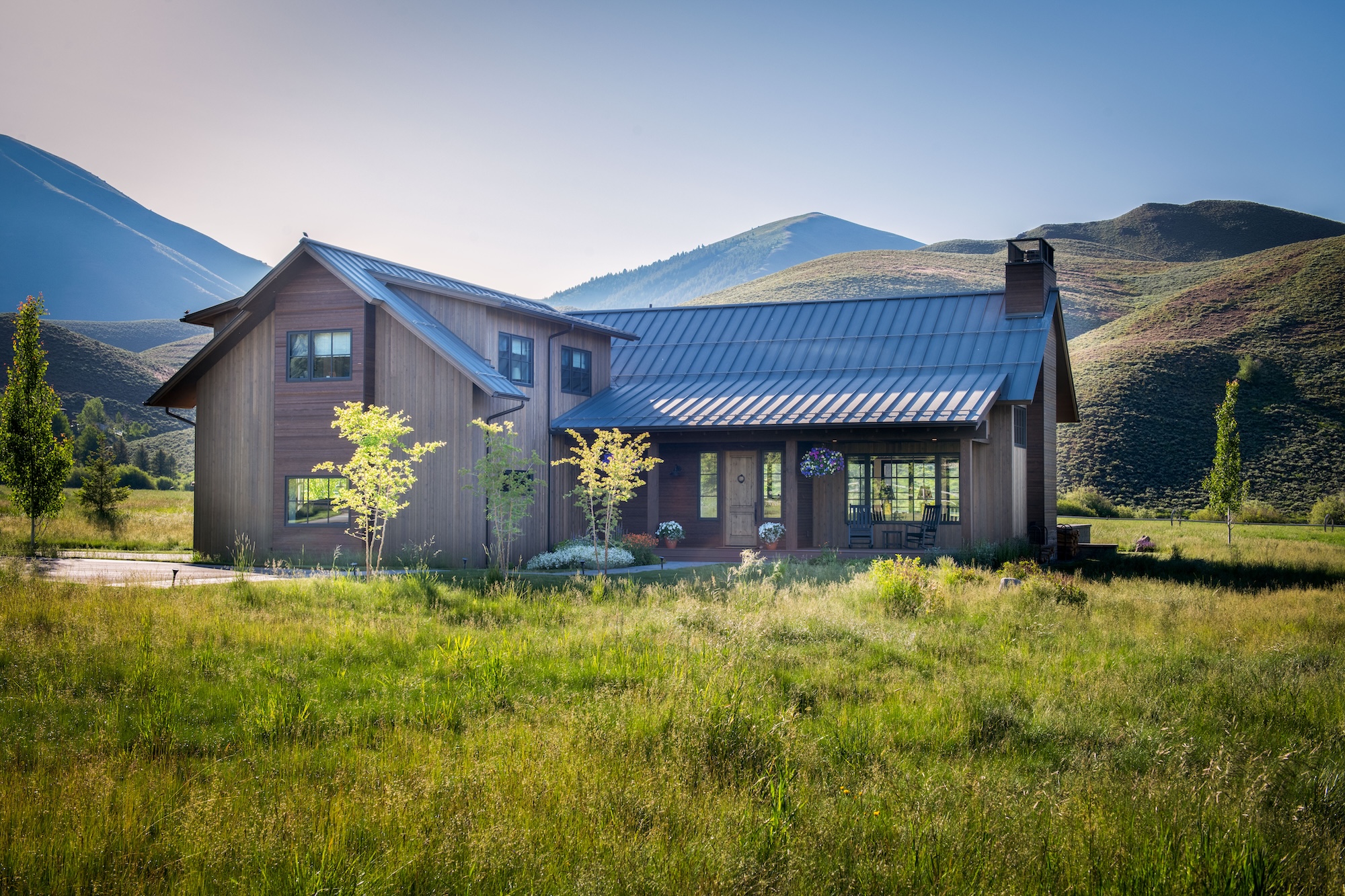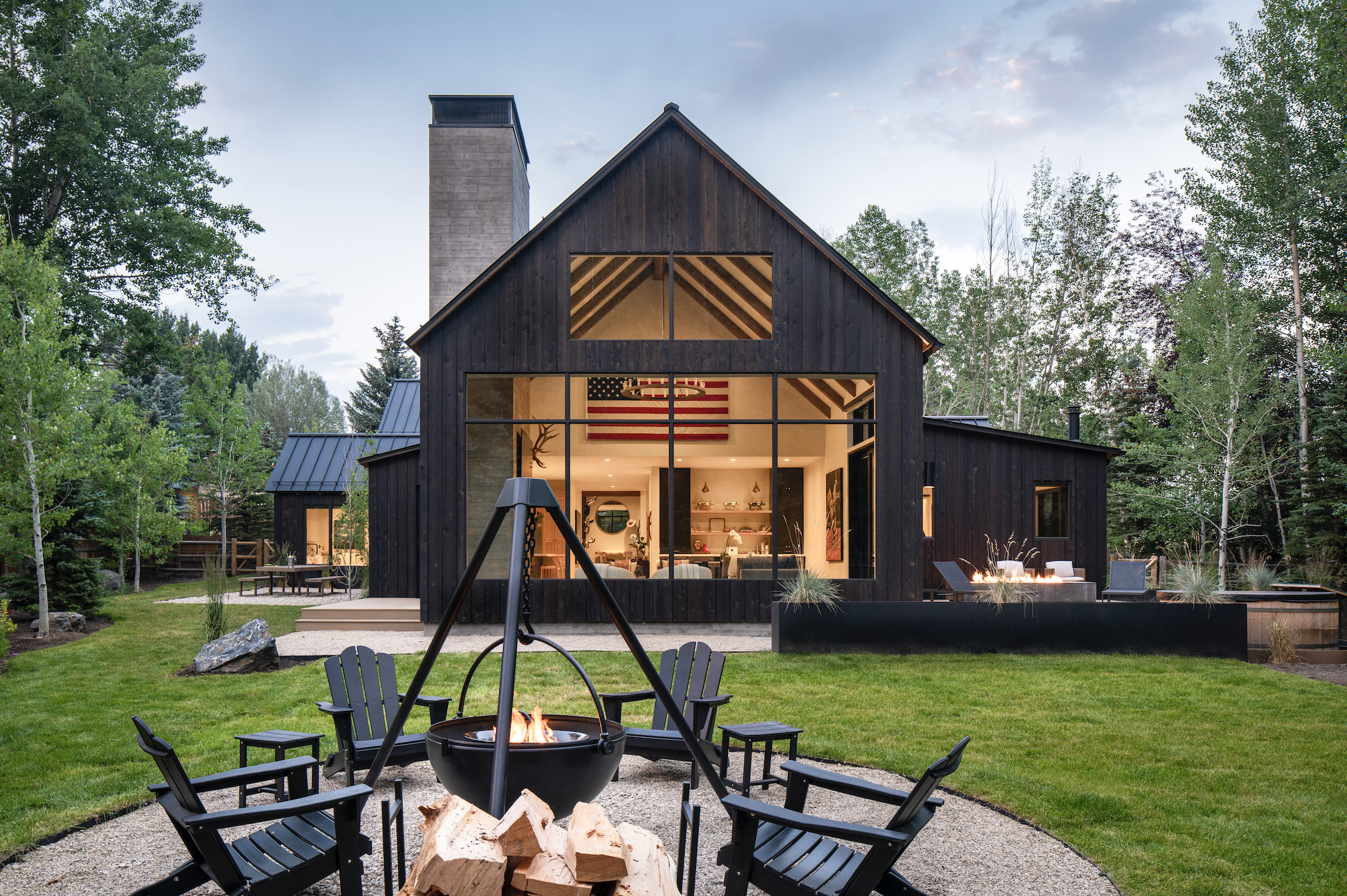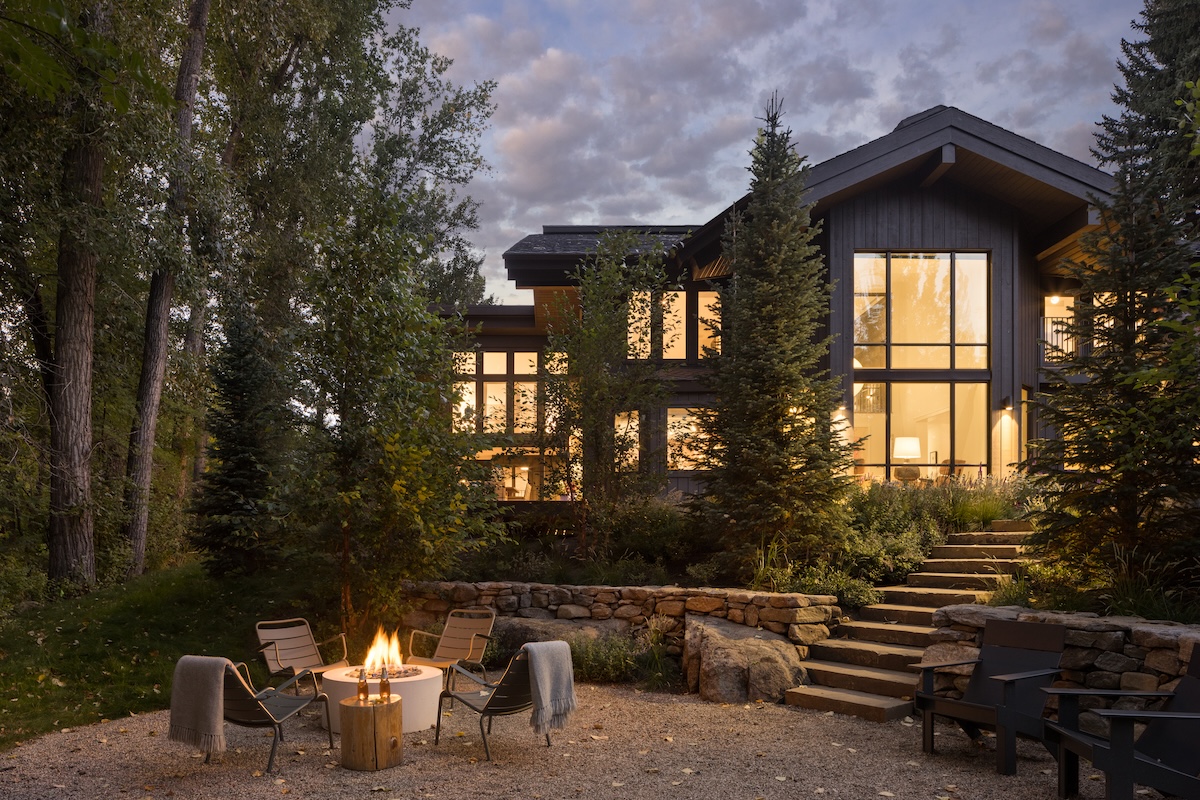MacCarthy Greenhouse
A refined mountain home that blends rustic textures with clean, modern lines.
A Home Rooted in Place
Set into the landscape in a valley outside of Ketchum, Idaho, Greenhorn Getaway is picturesquely perched to take in the surroundings. The site’s natural slope and panoramic views shaped the design from the ground up, informing a home that feels both anchored to the land and open to the surrounding landscape.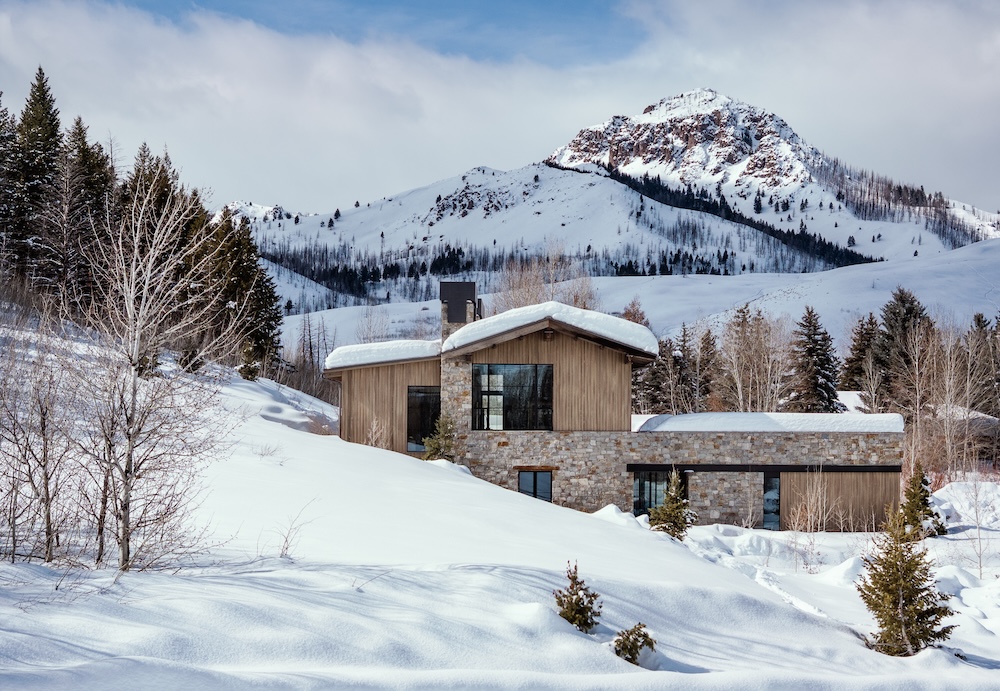
The Heart of the Home
The second floor is the showcase of the home, the open kitchen greets you at the top of the stairs with an adjoining dining space that flows into the living room. A large rustic stone wall ties the spaces together, the selection evoking old world hearths, creating the center of the home. Every element in the space is a balance between old and new, rustic and modern.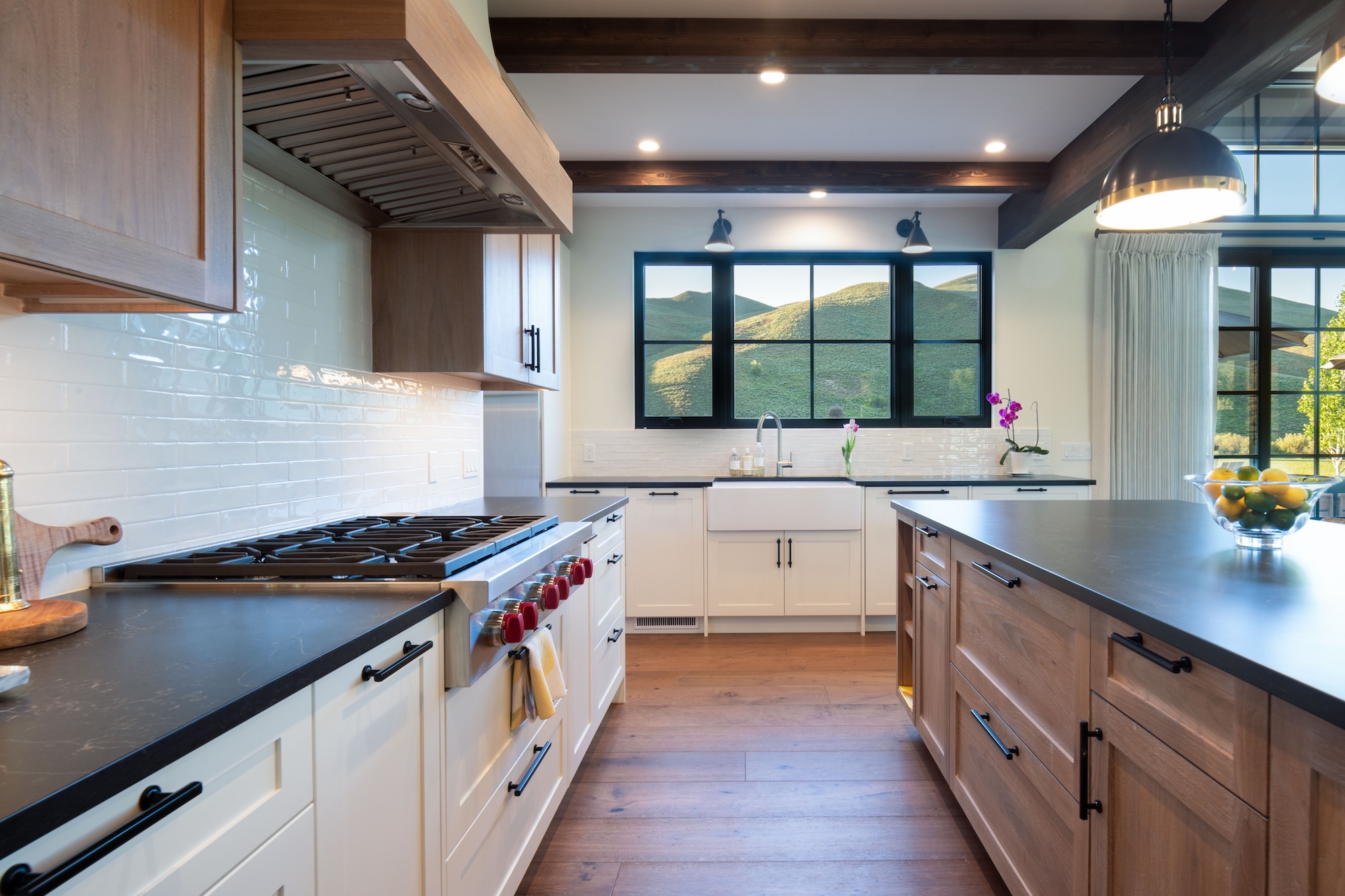
Designed for Family Living
The primary suite, spacious kitchen, and main living areas are all conveniently located on the first floor for ease of access and comfort. Upstairs, guest quarters await visitors, ensuring family and friends always feel at home.
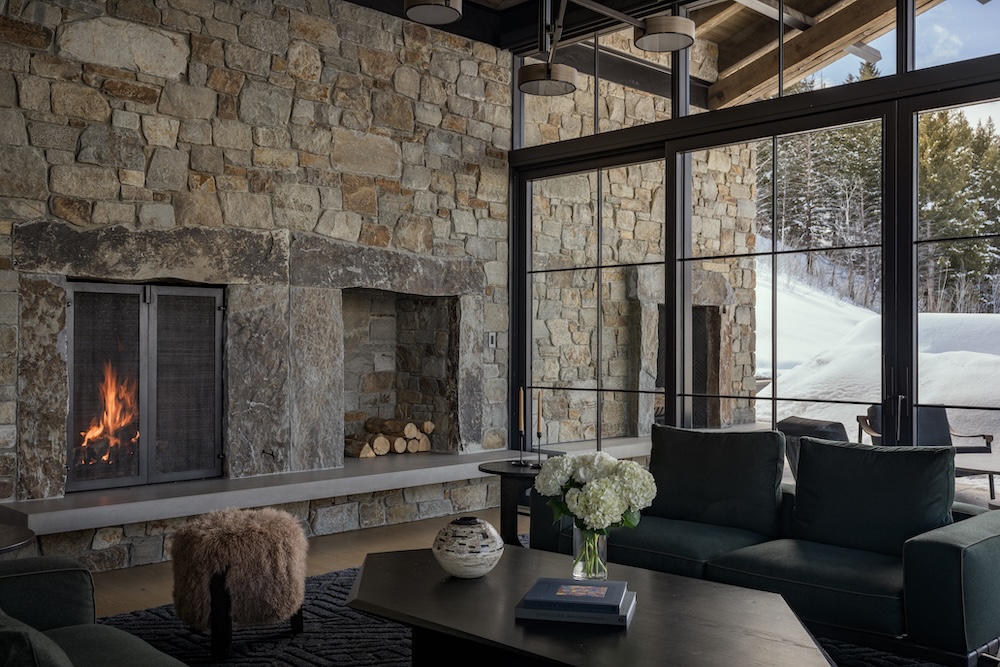
Texture & Terrain
A low-slung stone base grounds the home to the hillside, while wood siding and expansive steel-framed windows lend a sense of lightness. Inside, warm materials and clean lines define the space, exposed beams, and natural stone mingle with minimalist cabinetry and modern finishes. The result is a refined yet tactile palette that reflects the landscape in tone and texture.
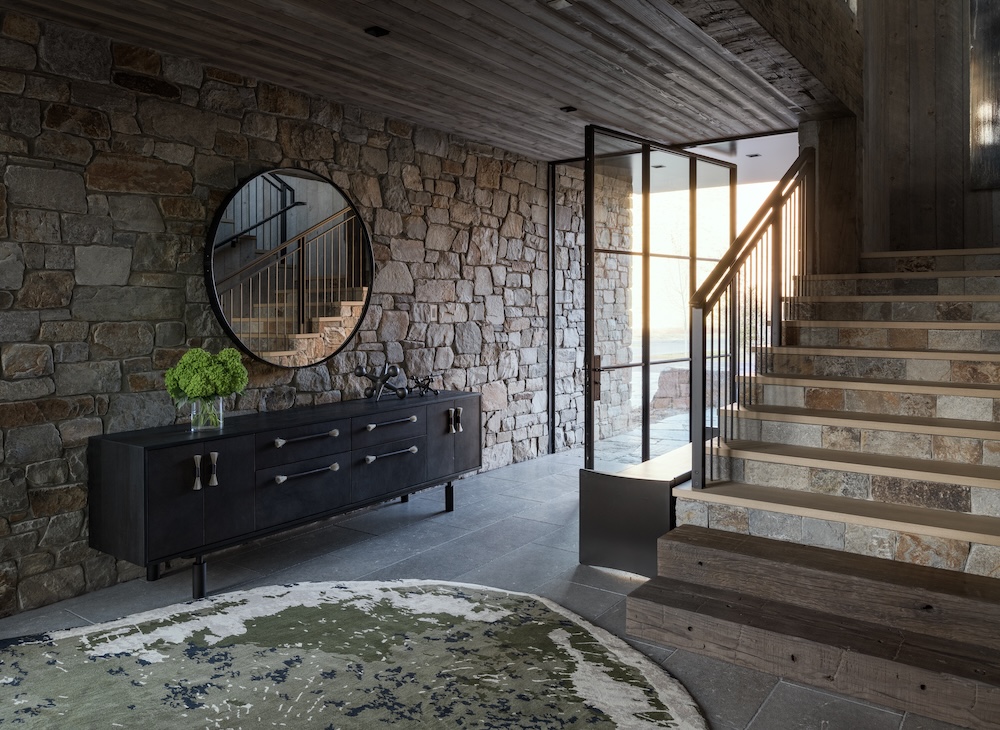
The Lloyd Difference
Greenhorn Getaway is a study in balance between rustic and modern, light and mass, permanence and openness. It’s a home that doesn’t just sit on the land, but belongs to it. Built with care, intention, and respect for its setting, this home reflects what’s possible when craftsmanship and context come together.Acknowledgements
Architect: Farmer Payne Architects
Interior Design: Suede Studio
Landscape: Ben Young Landscape Architects
Photography: Gabe Border
